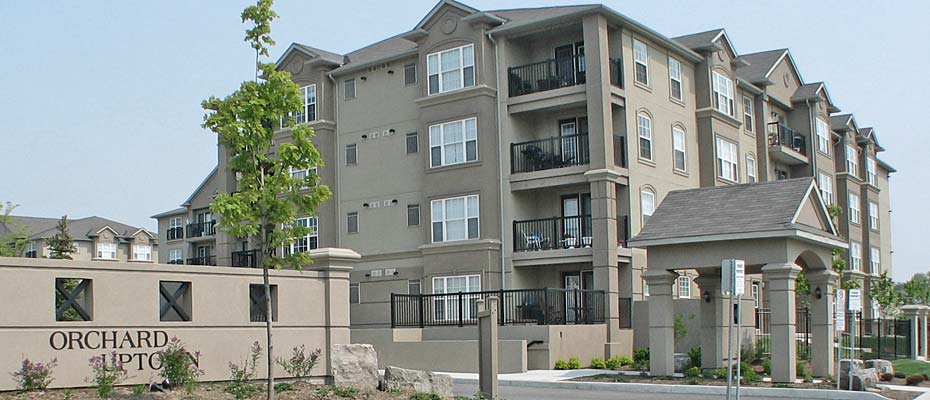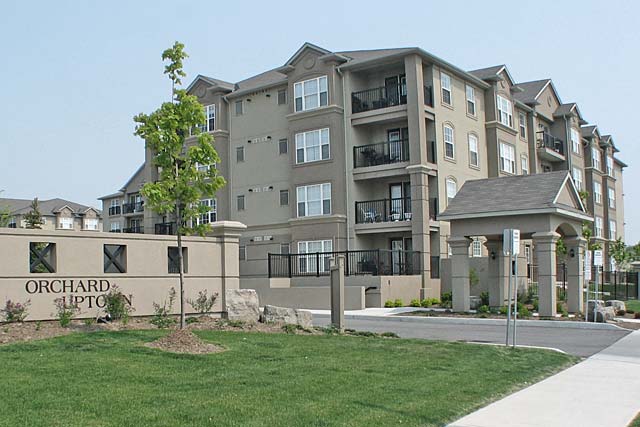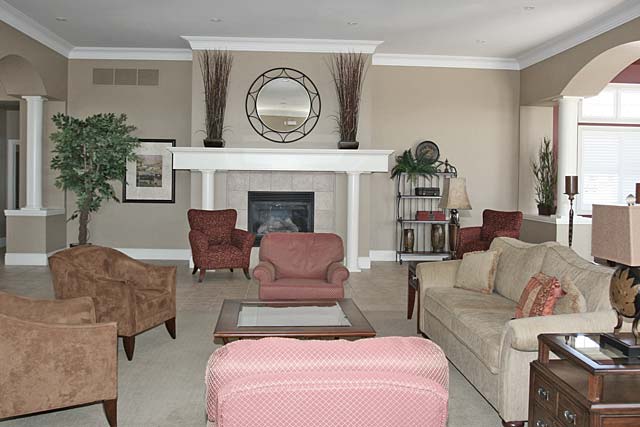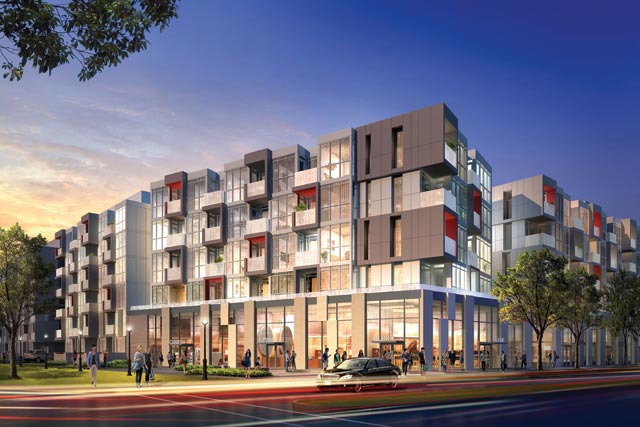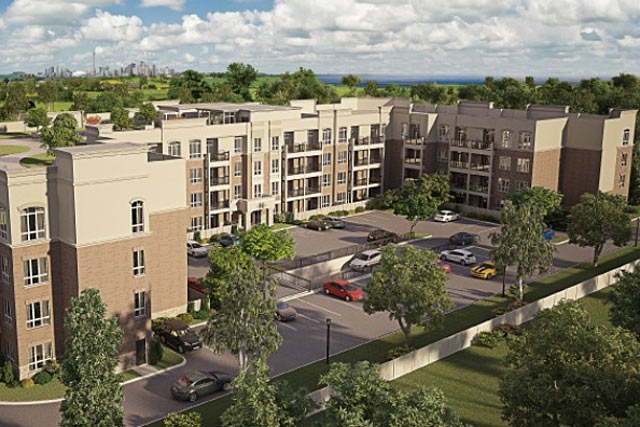Orchard Uptown
2035-2085 Appleby Line, Burlington
- Built in 2004
- 288 units (4 floors)
- Orchard
Orchard Uptown is a multi-building development that was completed in 2004 by Sutherland Development Group. Each of the six buildings is four floors and has 48 units.
The floor plans range from 626 to up over 1350 square feet. Fourth floor condos offer vaulted ceilings rising up to almost 15 feet.
The buildings share a recreation centre which houses a fitness room, sauna and large party room.
Situated in Burlington's Orchard neighbourhood, with a range of amenities at just steps away. Schools, parks, trails, restaurants and shops of every kind are easily available in the area.
The 403, 407 and QEW are only minutes away providing convenient access to the entire GTA.
Floorplan Options
(626 - 1,358 sq ft)1 Bedroom, 1 Bedroom Plus Den, 2 Bedroom, 2 Bedroom Plus Den, 3 Bedroom
Amenities
Party Room, Gym or Fitness Room, Sauna
Maintenance
($331 - $719 per month)Common Element Maintenance and Insurance, Water, Parking
Pricing: $490,000 to $720,000
Search Burlington Condos For Sale or RentOther Condo Options In Orchard
Link Condos - 5220-5230 Dundas Street West
Link Condos by Adi Development Group is a six story development with modern floor plans ranging between 437 and 1,398 square feet. Link features a long list of amenities for residents.
$450,000 - $1,200,000
Haven - 5317 Upper Middle Road
Built in 2013 by New Horizon Group, Haven Condos offers a range of floor plans in one and two bedrooms layouts, with or without a den. The building sits on the corner of Upper Middle and Sutton in the Orchard neighbourhood.
$490,000 - $670,000
Times Square - 5327 Upper Middle Road
Located in Burlington's popular Orchard community, Times Square was built in 2011 and offers 90 units. Floor plans range from 576 to 1,018 square feet.
$510,000 - $720,000
