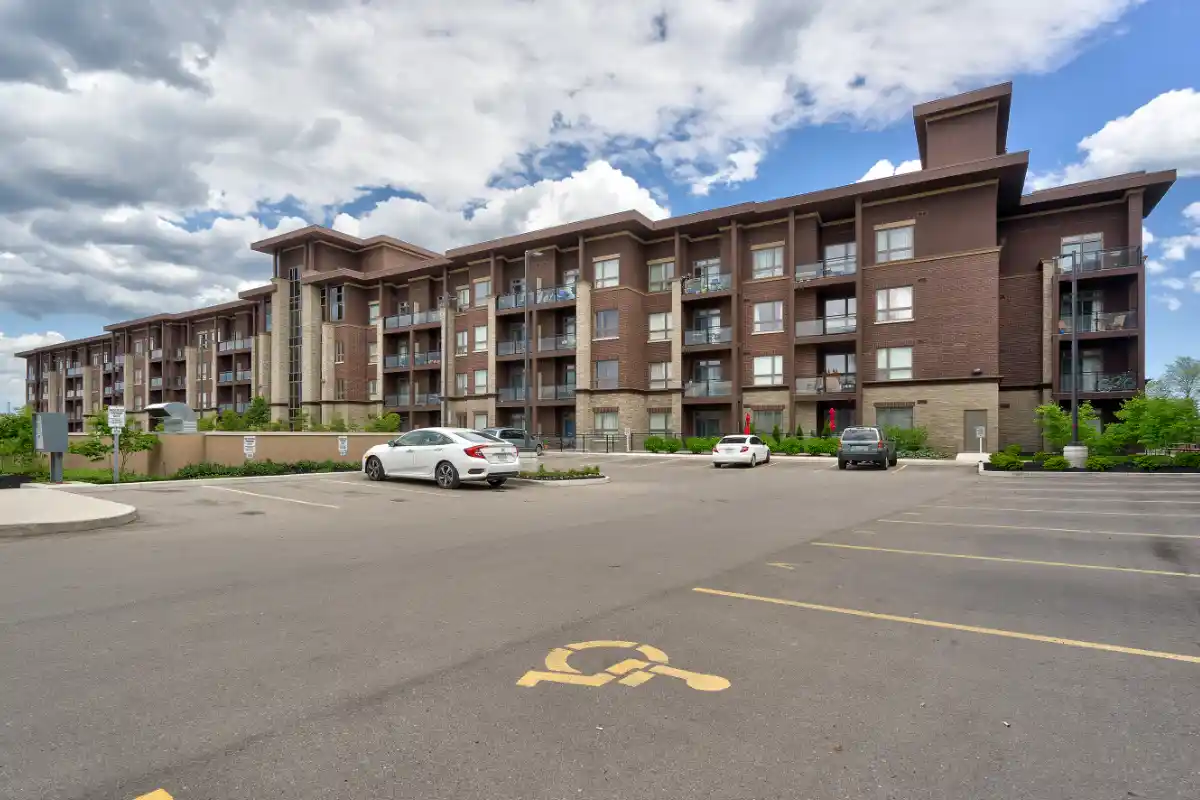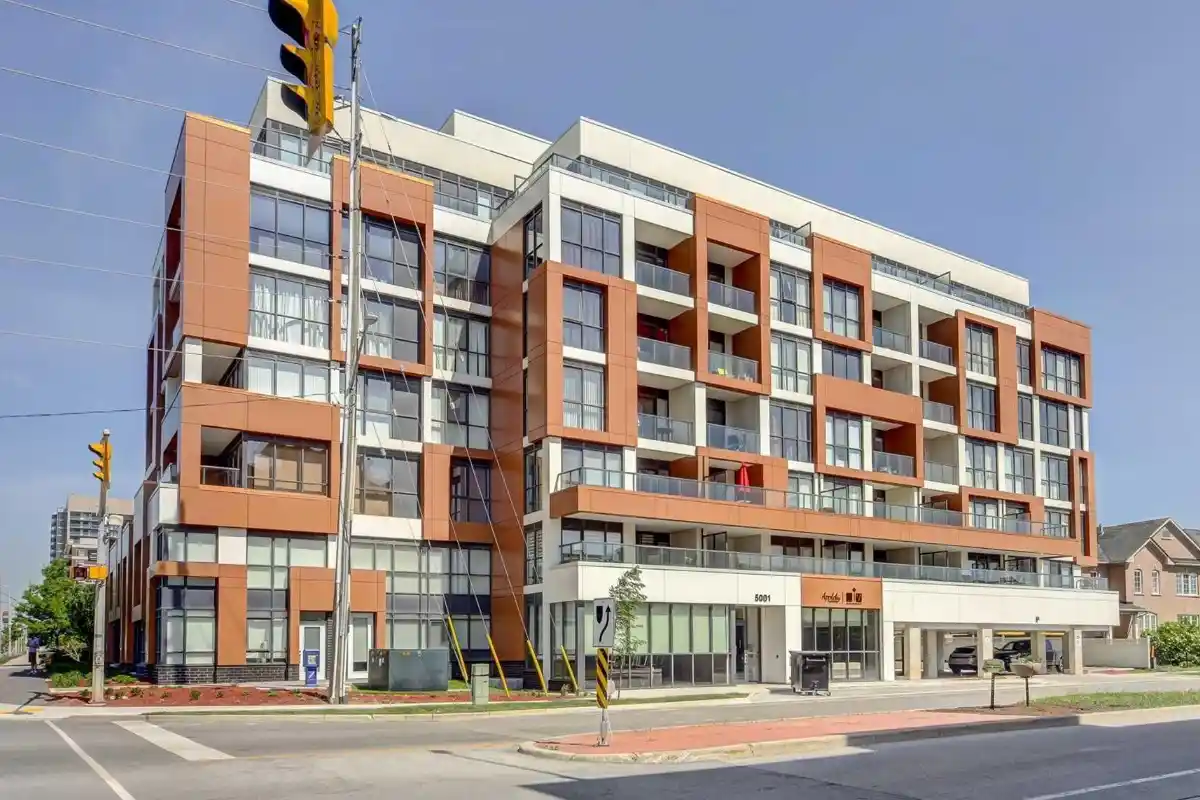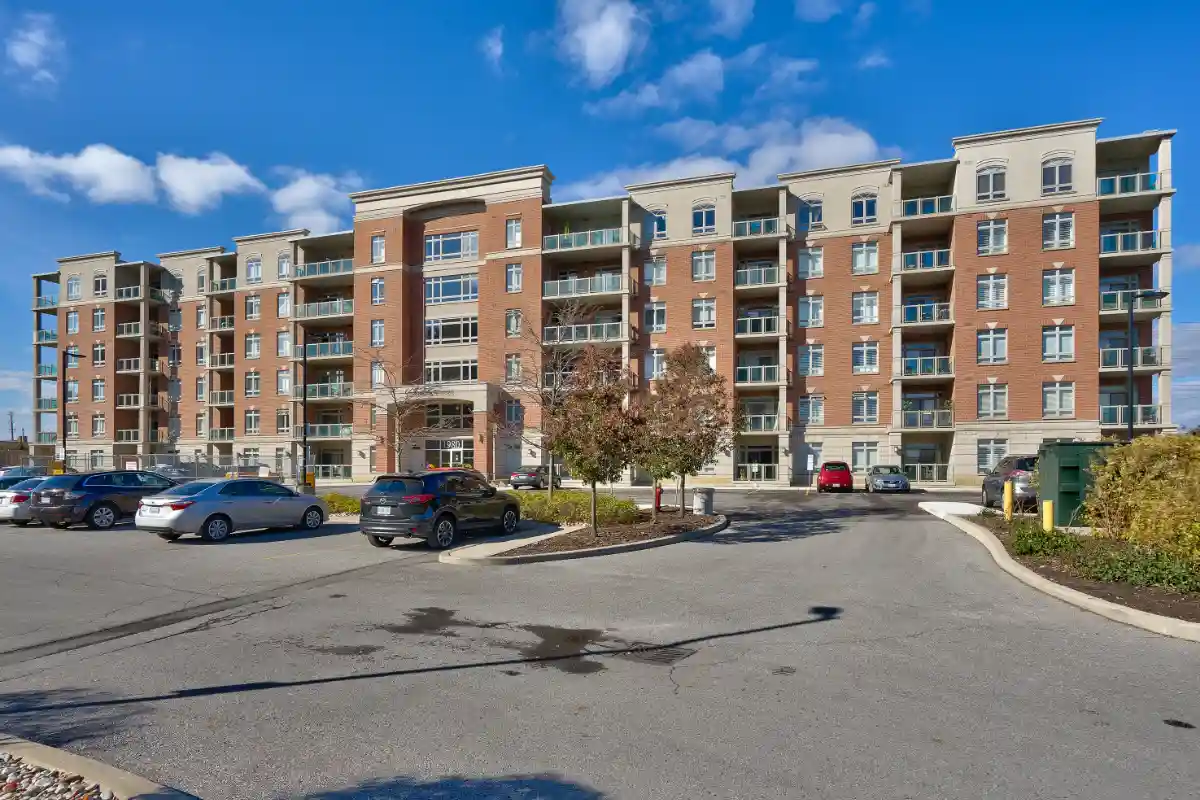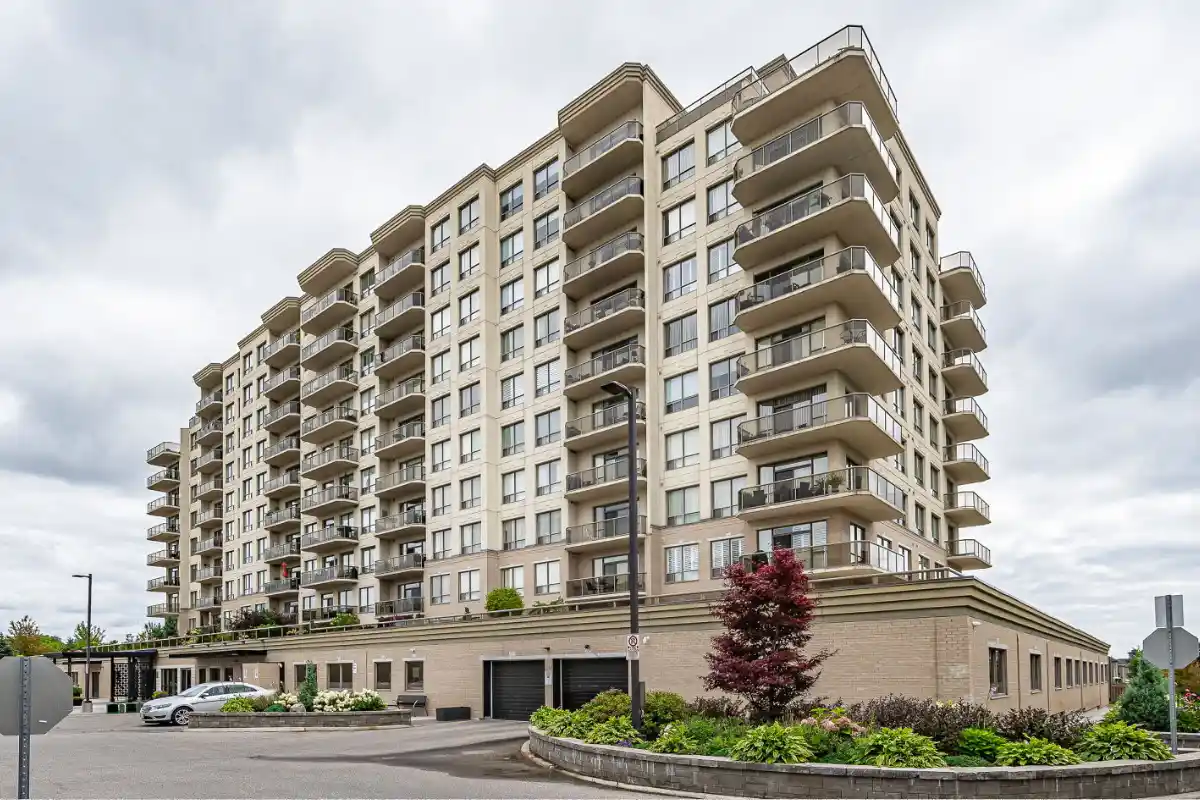Ironstone Condominiums is a modern high‑rise building completed in 2014. It has 16 storeys and contains 210 residential units. The building was developed by Davies Smith Developments in partnership with LJM Developments in Burlington’s Corporate / Uptown area. 1940 Ironstone Drive is a contemporary condo community with green‑building features such as geothermal heating and cooling combined with solar panel technologies and green roofs
Suites (464 - 1,145 sq ft)
Suite sizes in Ironstone range roughly from 464 up to 1,145 sq ft, covering a variety of layouts: studios/bachelors; 1‑bedroom; 1‑bedroom + den; 2‑bedroom; and 2‑bedroom + den. Suites feature open-concept layouts, modern kitchens, and either balconies or terraces. The building also offers select lofts and live/ work units.
Amenities
The building offers a comprehensive amenity package typical for a full‑service condo: a fully equipped fitness centre, party/meeting rooms, games/media rooms, a rooftop terrace with barbecues and outdoor‑patio space, visitor parking, and concierge.
Fees Include ($473 - $1,167 per month)
Location
Ironstone is located in Burlington’s Corporate/Uptown corridor, a well‑connected area with access to major arteries (QEW/407/403) and transit, making commuting easier. It’s convenient for everyday needs too, with nearby shopping, services, and amenities. The location offers a balance of suburban accessibility and convenience.
Photos; More than words...
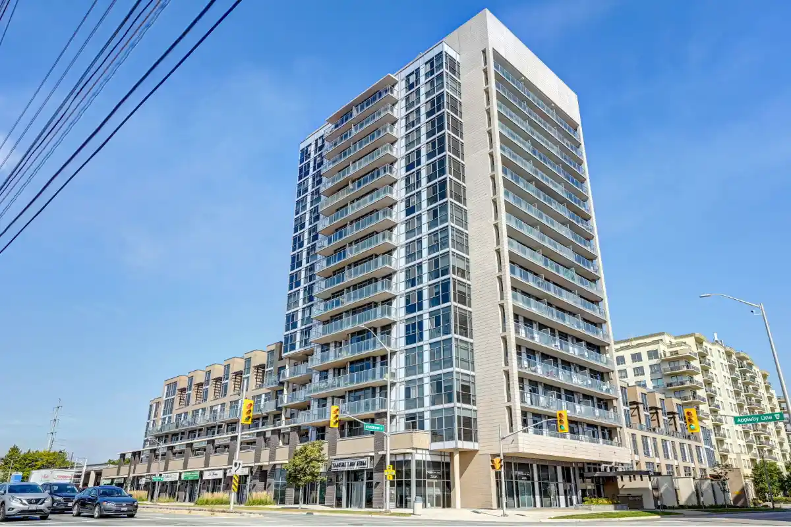
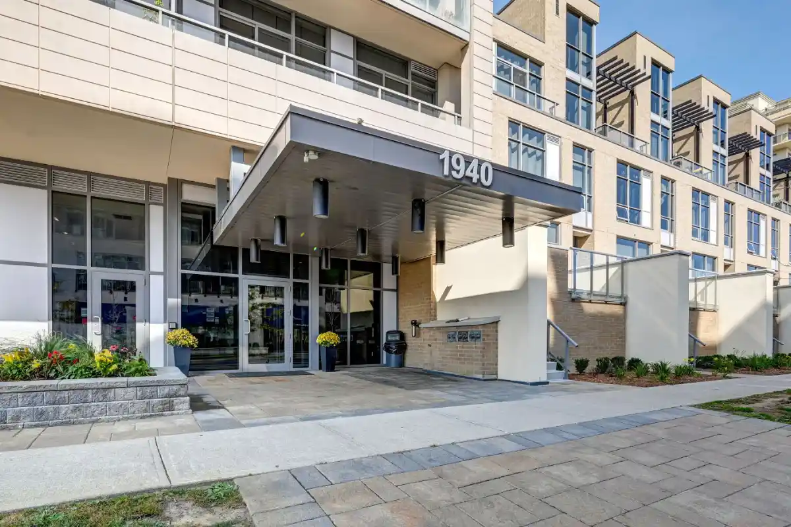
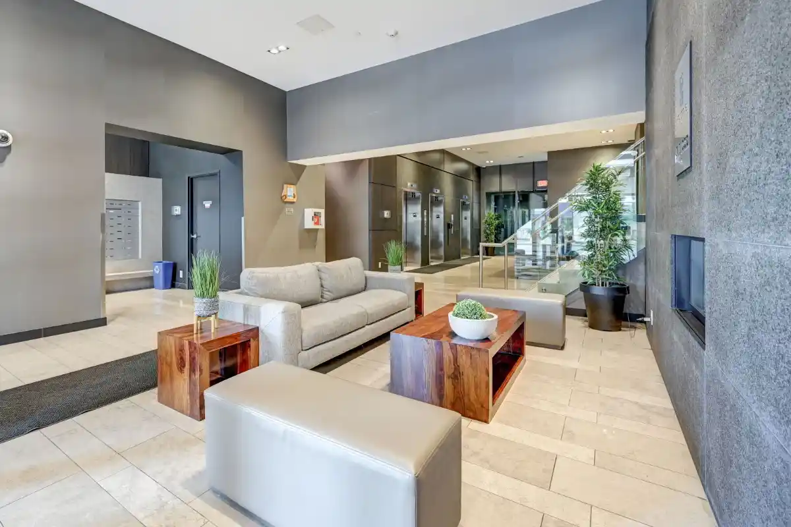
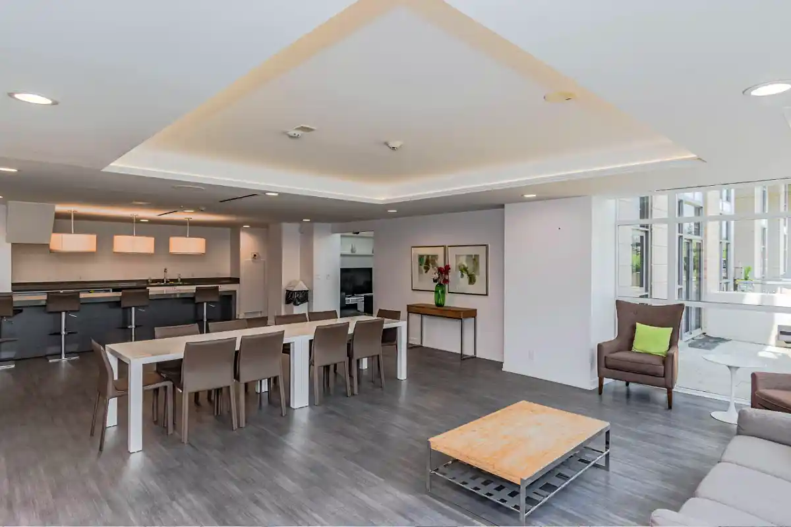
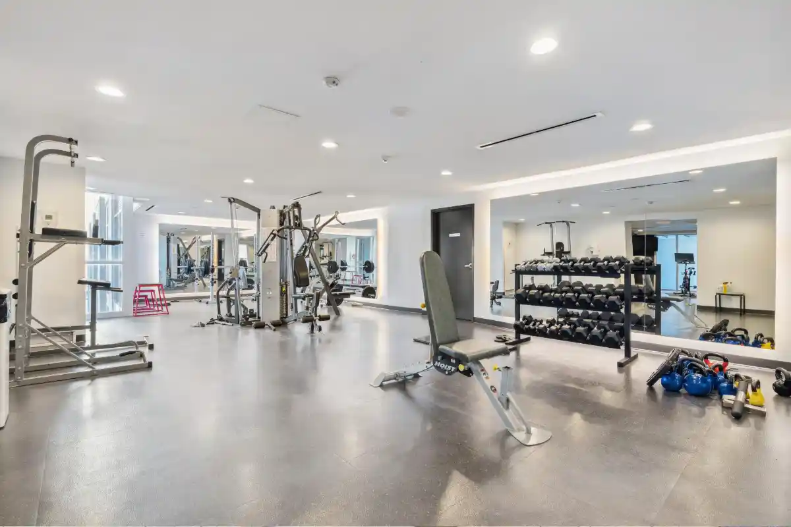
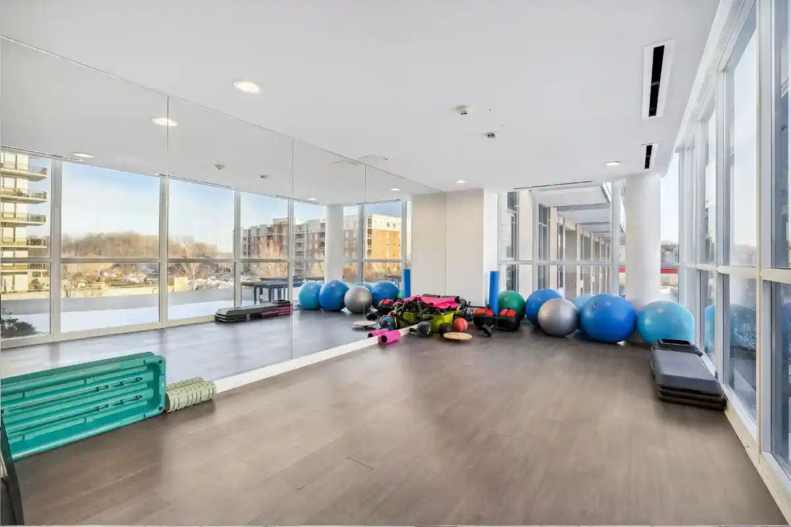
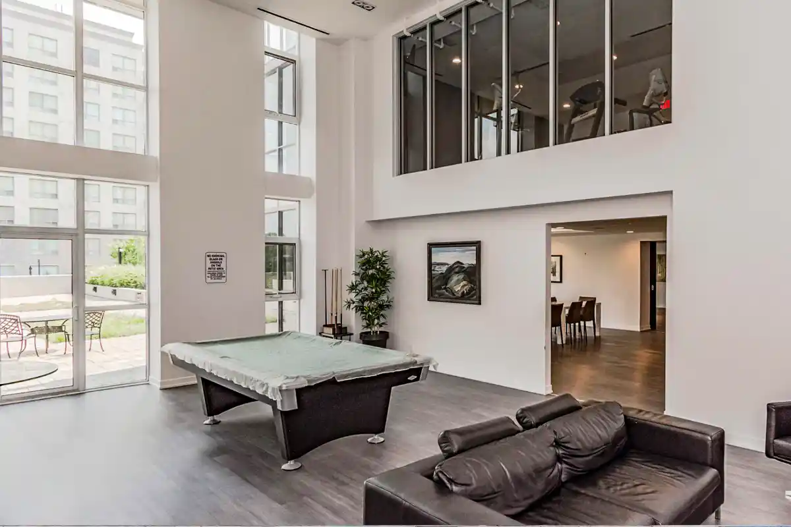
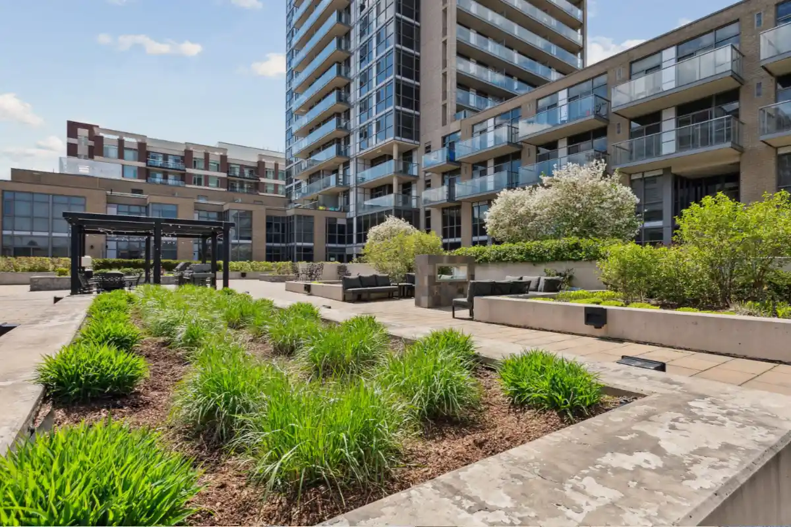
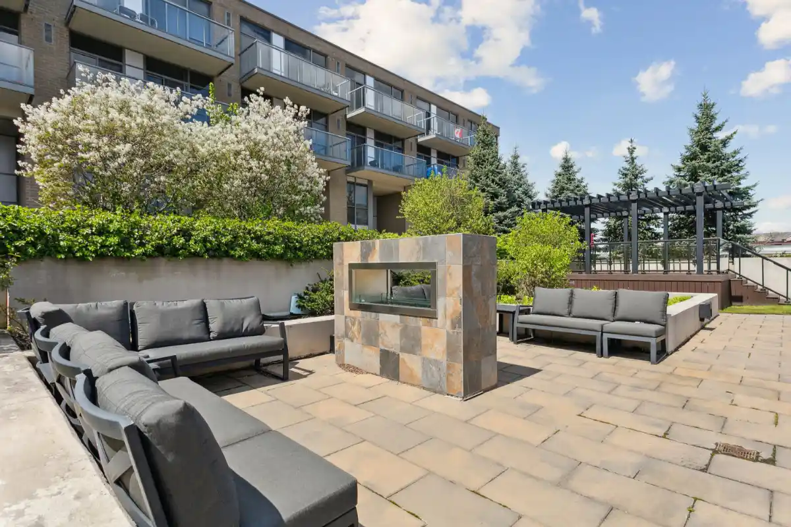
Location, Location, Location...
Corporate
The Corporate neighbourhood is a modern, well-connected area known for its convenience, accessibility, and strong mix of residential and commercial amenities. It offers a clean, contemporary feel with nearby shops, restaurants, parks, and fitness options, making it ideal for professionals, commuters, and anyone seeking a practical, low-maintenance lifestyle. With easy highway access and plenty of services close at hand, it's a great choice for those who value efficiency and comfort.
